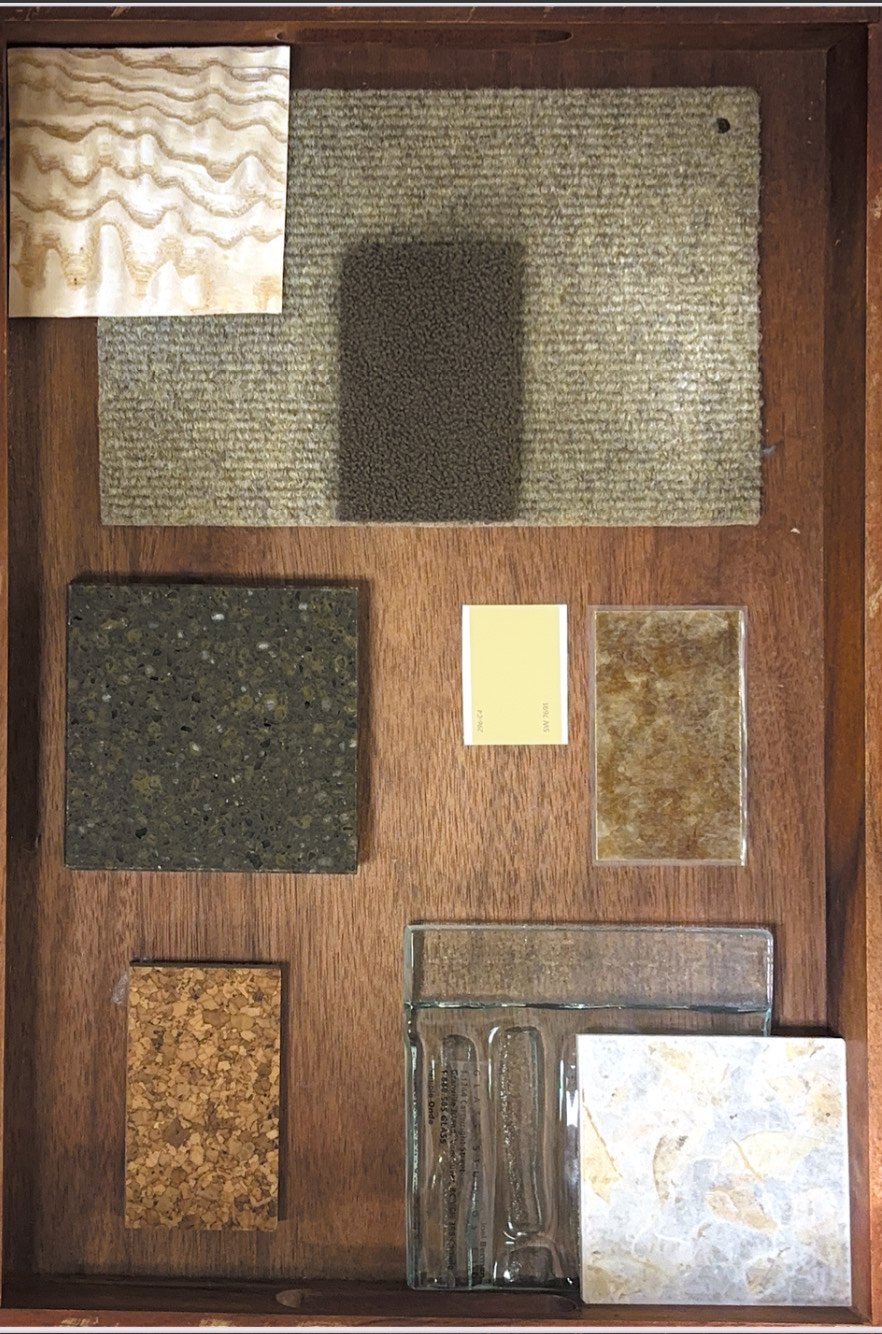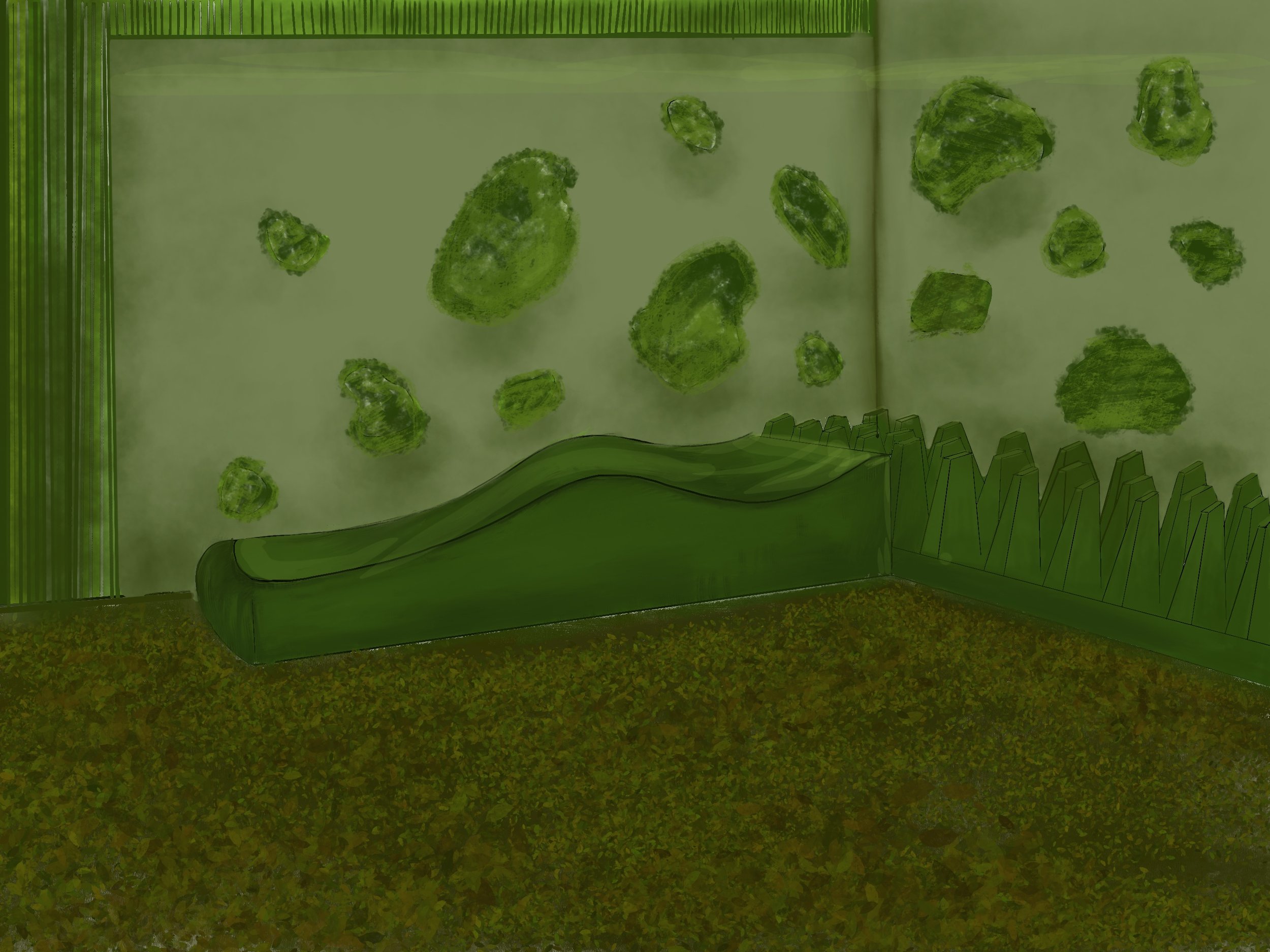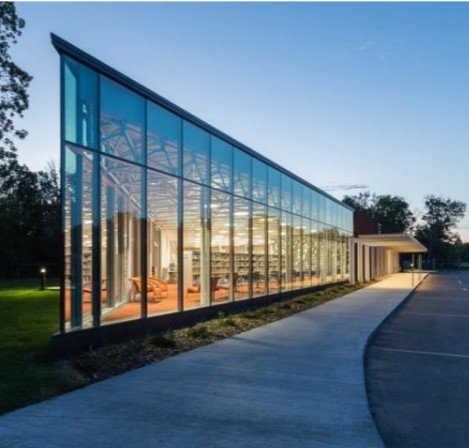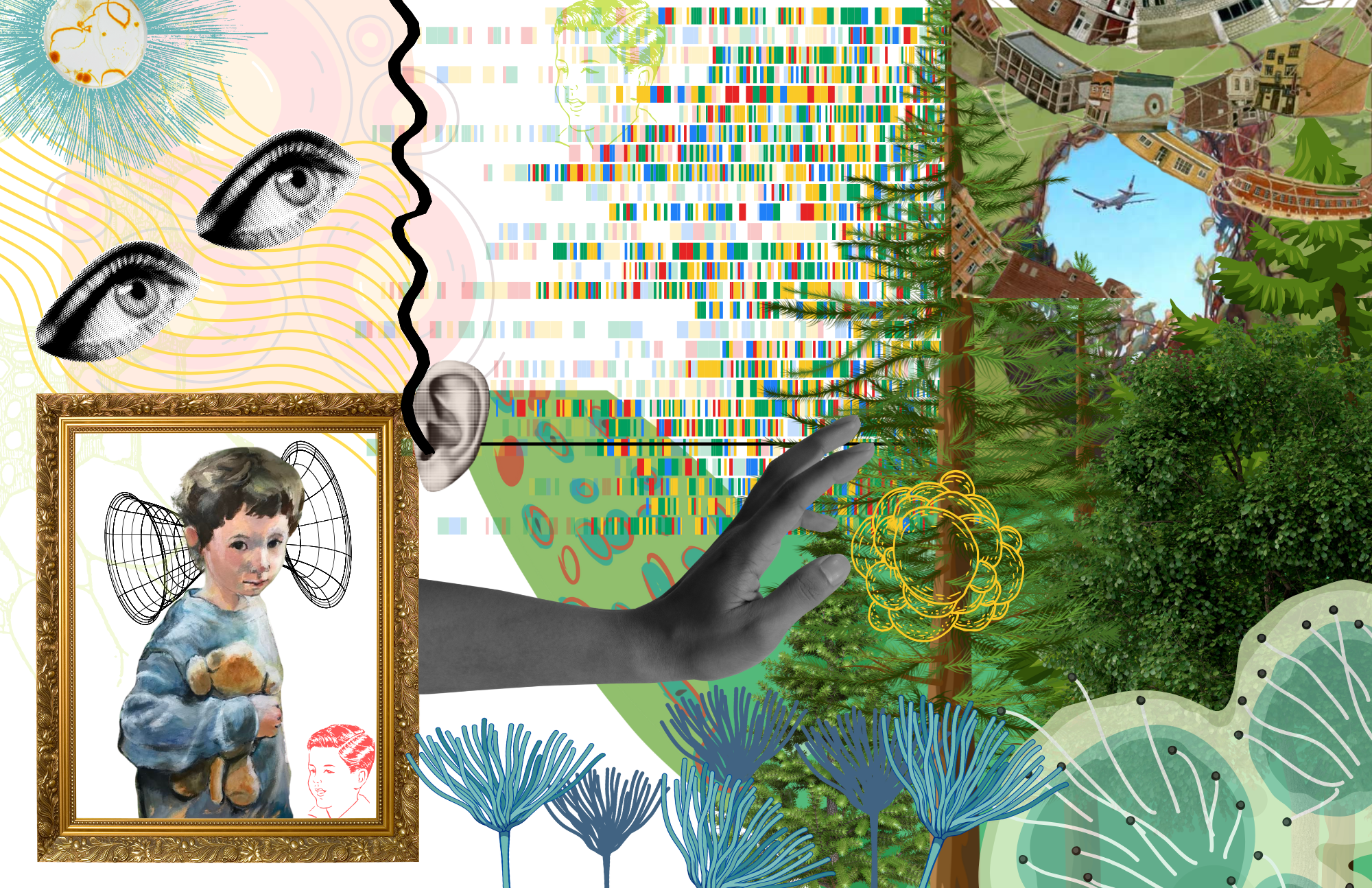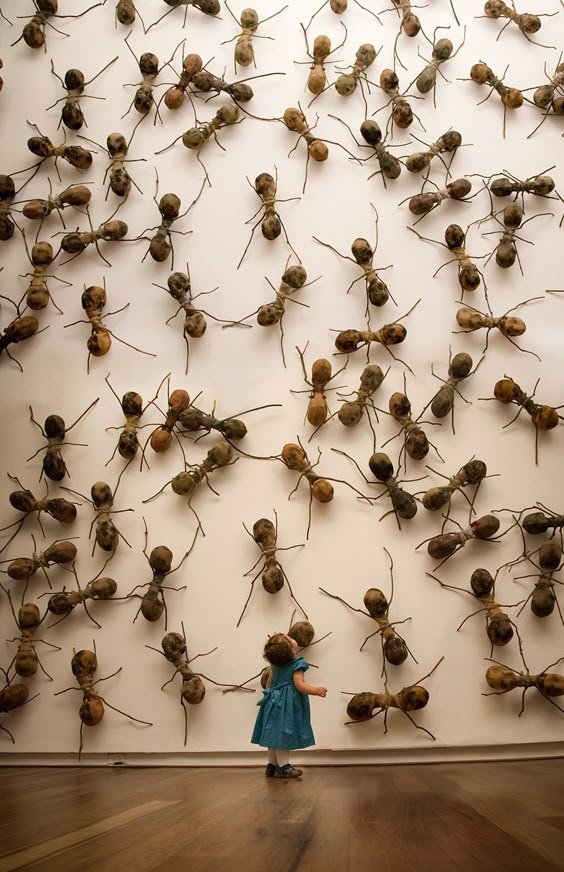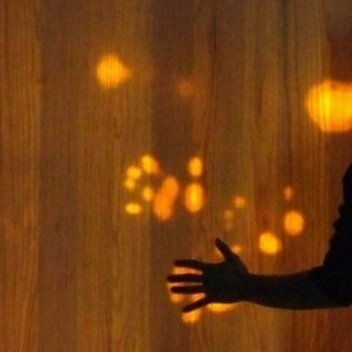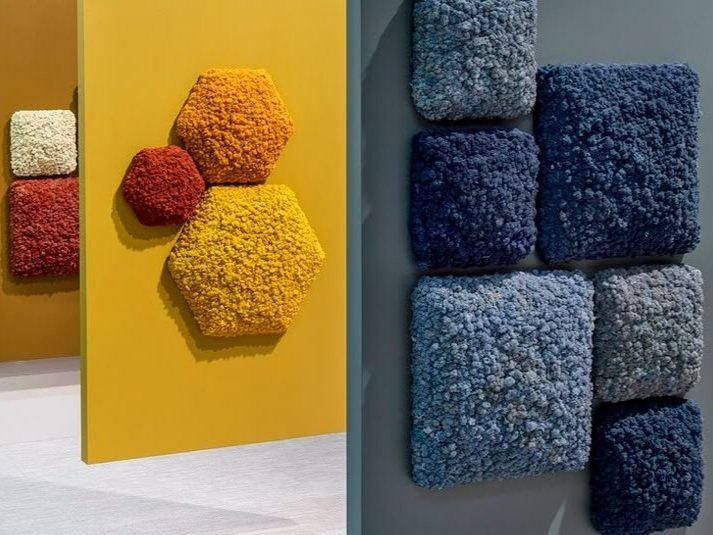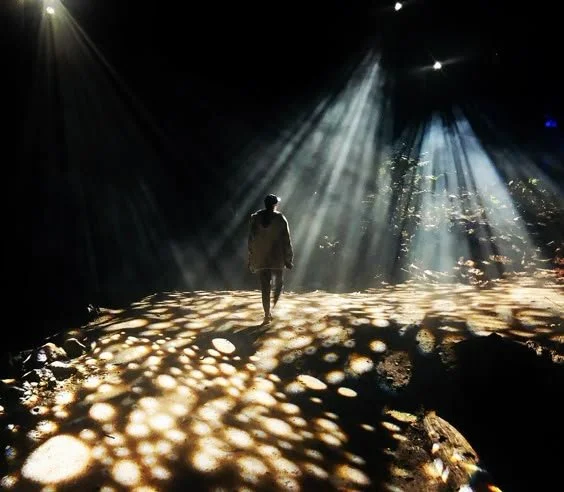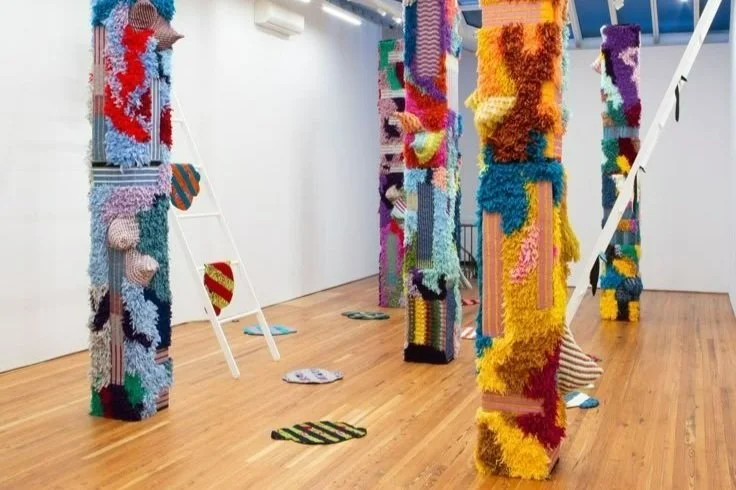MILO
MILO ARTS: CULTURAL CENTER FOR YOUTH WITH ASD
TASK:
DESIGN AN ARTS FACILITY CENTERED AROUND THE SENSORY EXPERIENCES OF A CONCEPTUAL USER WITH ASD. THE PROJECT MUST EXPLORE HOW SPATIAL DESIGN CAN SUPPORT SENSORY ENGAGEMENT AND LEARNING THROUGH ENVIRONMENT COMPARTMENTALIZATION.
1
OVERVIEW
In this third-year studio, we explored designing with empathy, focusing on universal and user-specific solutions. The semester began with in-depth research, where I examined autism through the ASPECTSS model, shaping a unique sensory-driven design approach.
For the second phase, we were tasked with designing a 7,000 sq. ft. cultural arts center—Milo Arts. This project challenges the institutional feel of typical ASD-friendly spaces, shifting from accommodation to celebration. Using compartmentalized sensory experiences, Milo Arts creates immersive zones for theatre, music, movement, and visual arts. Inspired by the microscopic world of nature, the design transforms textures, sounds, and organic forms into engaging, neurodivergent-friendly environments.
2
Milo’s sensory journey is the foundation of the spatial planning for Milo Arts. As a hyposensitive individual, he craves stimulation—his world is an intricate web of heightened experiences, where what he sees transforms into physical sensations. His perception doesn’t stop at visuals; colors, patterns, and movement have a tangible weight, shaping his reality in ways most people don’t experience.
In the bottom corner of his journey, Milo exists in his safe place—inside his head, where sensory input is muted and controlled. But as he steps beyond this internal frame, his senses ignite. The world floods in, layered and intense, each stimulus demanding engagement. For Milo, additional input isn’t overwhelming; it’s essential. He thrives in an environment where textures, sounds, and movement are not just present but intentionally crafted to provide the depth of experience he seeks.
Upon entering, you are transported into nature, where the sensory journey unfolds in a way that makes you feel like a tiny creature experiencing the human world, immersed in an environment of heightened perception.
STARTING POINT
MILOS SENSORY JOURNEY
3
So, how did I encapsulate the sensory experience of autism in the concept?
I wanted this space to bridge the gap in understanding between neurodivergent and typical individuals. To do that, I needed to create an experience that felt universally familiar yet could illustrate what it’s like to perceive the world through heightened or different senses.
That’s when I landed on the idea of scale—specifically, the way a tiny creature, like a bug, experiences its environment. When you’re small, the wind doesn’t just pass by unnoticed—it’s an event. A single raindrop is massive. Textures become landscapes. This shift in perspective felt like the perfect way to translate the sensory experience of autism into something tangible.
Milo Arts is designed as a microscopic natural world, where each space emulates a different sensory experience. Every zone has its own distinct focus and design concept, shaping an environment that allows visitors to step into a world of intensified perception—one that mirrors how neurodivergent individuals uniquely engage with their surroundings.
Beyond translating and destigmatizing ASD, this concept also allows for the most effective spatial design for neurodivergent individuals. In attempting to magnify and communicate the autistic experience, the design naturally creates compartmentalized zones—an approach proven to be highly effective for ASD-friendly environments. Additionally, by concentrating intense, thematically rich designs in designated areas, the space provides a structure for individuals with hyper-focused interests, allowing them to engage deeply within an environment tailored to their sensory needs.
SCALE ZONE
TACTILE ZONE
At the point of the building, the Tactile Centre focuses on somatosensory stimulation, using texture, pressure, and materiality to create a deeply engaging hands-on experience.
MOVEMENT ZONE
The Movement Zone, located in the classroom, strongly emphasizes proprioception and vestibular input, ensuring that spatial awareness, body movement, and balance are actively engaged.
4
PLAN
AUDITORY ZONE
In the secluded corner, the Auditory Space prioritizes auditory perception and psychoacoustics, shaping an acoustically controlled environment where sound can be explored with precision and clarity.
